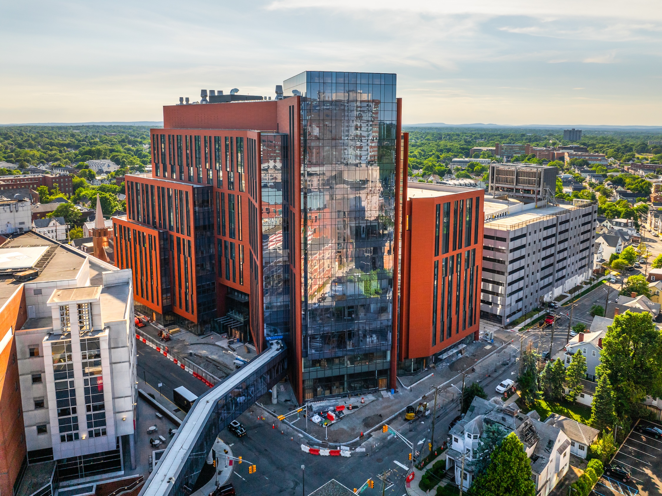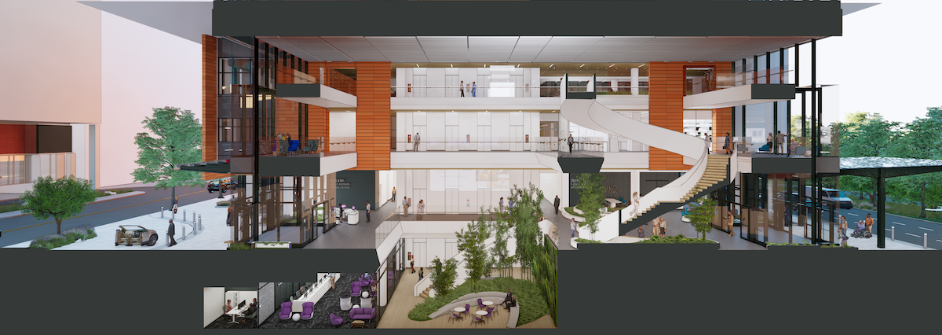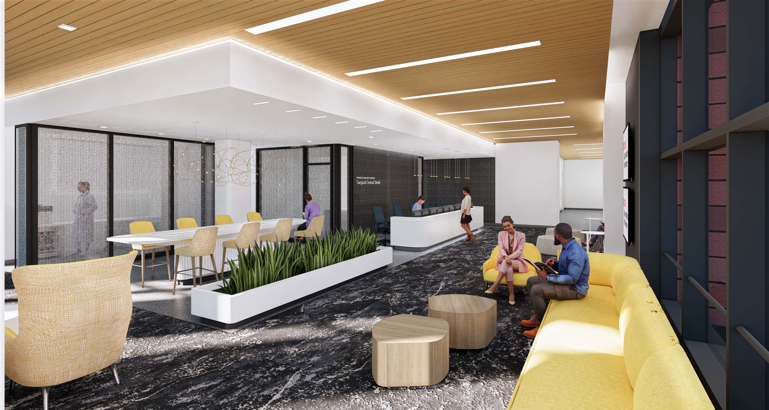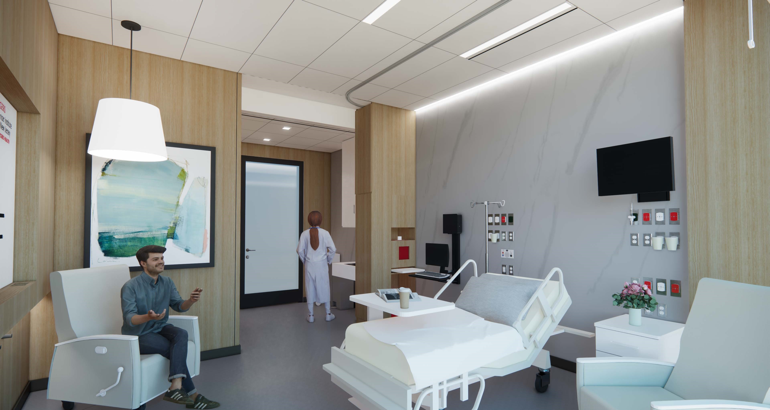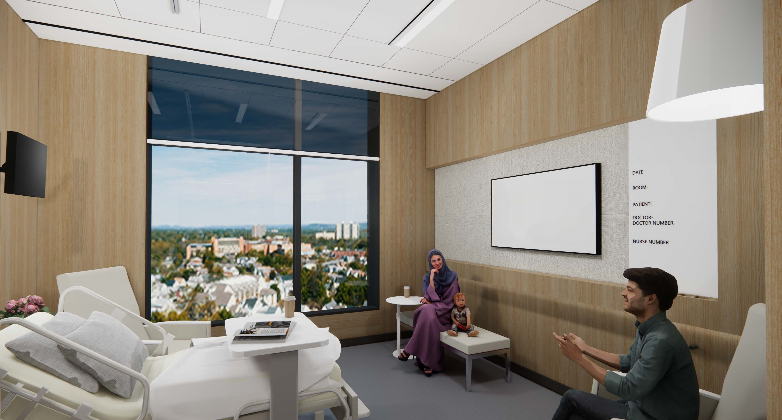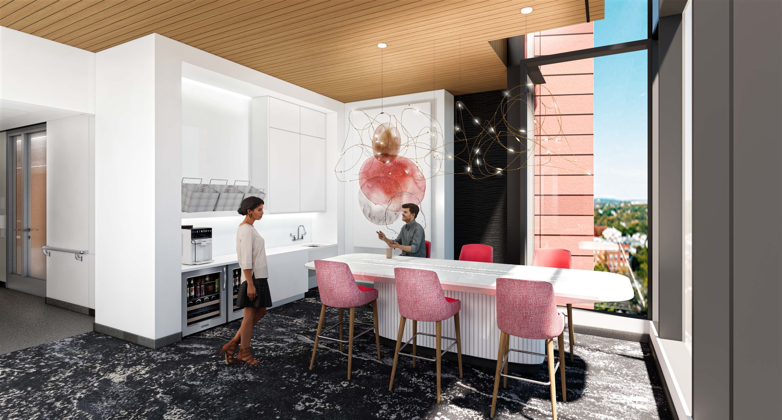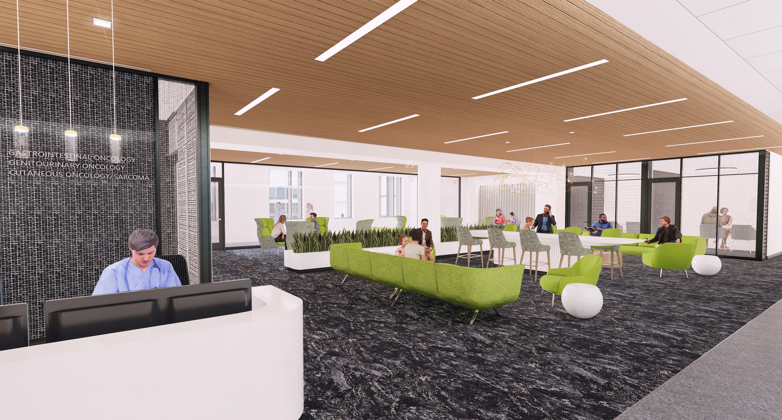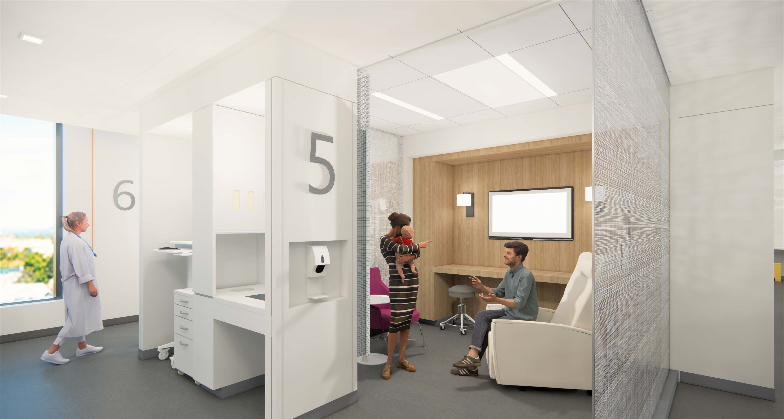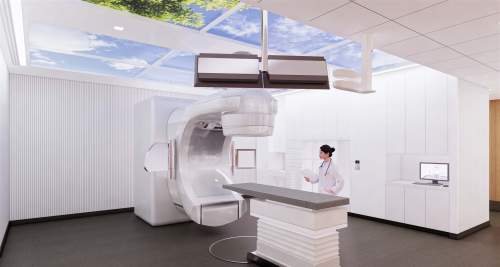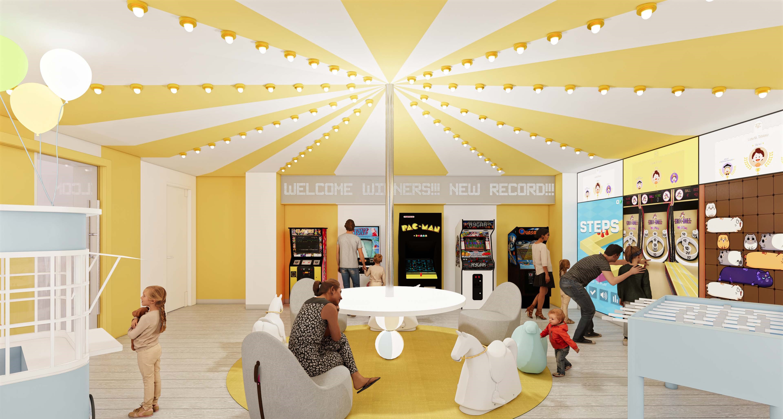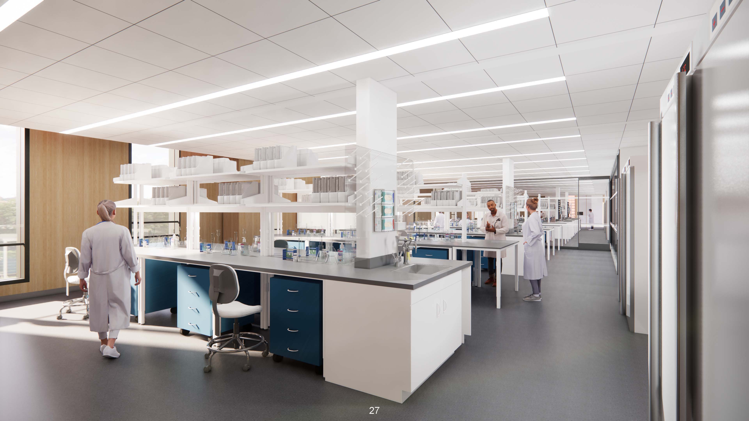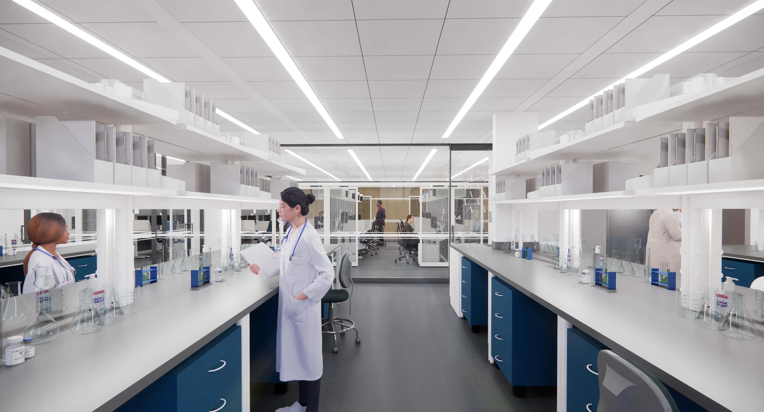Opening in May 2025, the Jack & Sheryl Morris Cancer Center is a state-of-the-art, freestanding cancer hospital featuring outpatient and inpatient capacity coupled with research laboratories, retail space and ancillary services devoted to patient wellness. It is a first of its kind in New Jersey and will be one of 13 nationwide when it opens. The Morris will include the wide-ranging advanced oncology care services offered by Rutgers Cancer Institute and RWJBarnabas Health, all under one roof — greatly enhancing the patient experience and providing further ease of access.
The center is named in recognition of the philanthropic leadership of Jack Morris, who has been a longtime supporter and pillar in New Brunswick development, and his wife, Sheryl.
Effective May 19, 2025, Rutgers Cancer Institute and RWJBarnabas Health oncologists and care teams will begin seeing patients at the nearby Jack & Sheryl Morris Cancer Center. The grand opening of New Jersey’s First Freestanding Cancer Hospital will provide an exceptional experience to enhance healing and recovery. Self-parking and valet will be available at 15 Division Street, New Brunswick, NJ.
If you have any questions about this move, please reach us by phone at 732-235-2465 or through MyChart.
Join us as we transform cancer together. Learn more at transformingcancertogether.org.
Advanced Technology in the Jack & Sheryl Morris Cancer Center
The Jack & Sheryl Morris Cancer Center is an integrated smart building with an efficiency-driven design and will be home to four linear accelerators and diagnostic radiology including CT, MRI, mammography and others.
Getting Ready for the Jack & Sheryl Morris Cancer Center: Research Facilities
The Jack & Sheryl Morris Cancer Center will be New Jersey's first freestanding cancer hospital and will be home to state-of-the-art research laboratories. These laboratories will accelerate the path to breakthrough treatments where our discoveries become your care and help bring the future of world-class cancer care to our communities.
Bringing the Future of Cancer Care to our Communities
Listen to our clinical and administrative leaders as they describe this state-of-the-art cancer center and the individuals who will work inside it to transform the way we diagnose, treat, and conquer a disease that impacts so many.
Science and Technology
Rutgers Cancer Institute and RWJBarnabas Health will bring the future of world-class cancer care to the communities we serve with The Jack & Sheryl Morris Cancer Center, set to open in 2025.
A Great Place to Work
The Jack & Sheryl Morris Cancer Center will allow Rutgers Cancer Institute & RWJBarnabas Health staff to experience bench to bedside under one roof as well as expand our services to patients on a fully integrated team.
Opening Soon
Scheduled to open in 2025, this new, state-of-the-art building will change the face of cancer care and cancer research for the state of New Jersey.
Take a Look Inside...
The 12-story, 520,000 square foot center will house the latest technology and nationally renown researchers and clinicians providing the most advanced cancer care close to home. The Morris will also host state-of-the art research laboratories enhancing the ability to translate scientific findings – literally – from ‘bench to bedside’ and back to the laboratory in an expedited manner providing our physician-scientists with real time feedback on clinical trials. Additionally, from massage, to gentle exercise, a wellness garden and boutique offerings catered specifically to the needs of survivors and patients undergoing active treatment, help enhance quality of life and provide solace and convenience for patients, caregivers and families.
Click on the photos to enlarge them in a new tab.
Outpatient Care
88 infusion bays, 80 exam rooms including clinic space featuring a 'beach/boardwalk' theme for pediatric patients, advanced radiology including four linear accelerators, diagnostic equipment (CT, MRI, mammogram and other equipment with core lab), pharmacy facilities and outpatient urgent care.
Click on any photo to enlarge it in a new tab.
Research
As an NCI-designated Comprehensive Cancer Center, research is a core pillar of Rutgers Cancer Institute. Wet lab facilities and equipment to support 10 research teams, clinical trial offices and faculty offices.
Click on either photo to enlarge it in a new tab.


